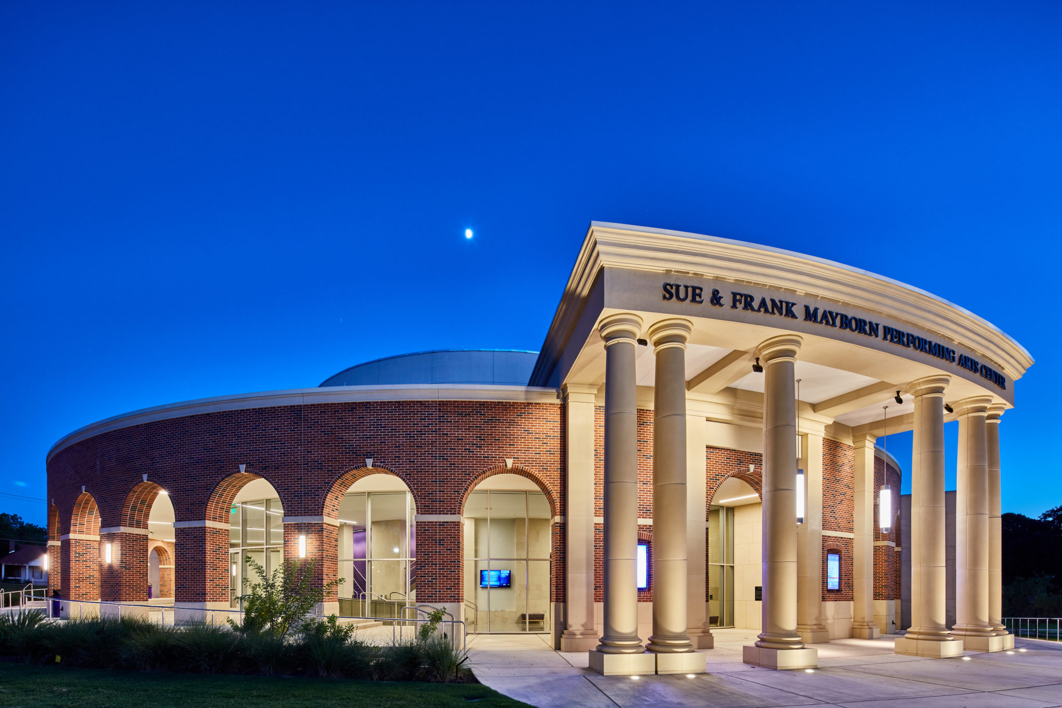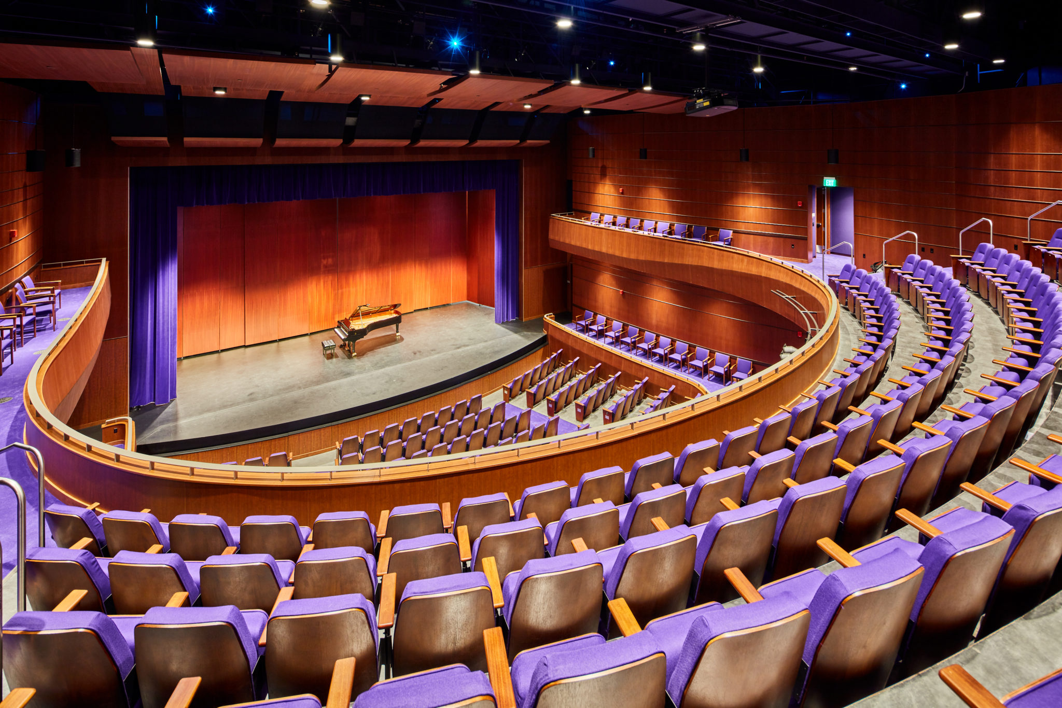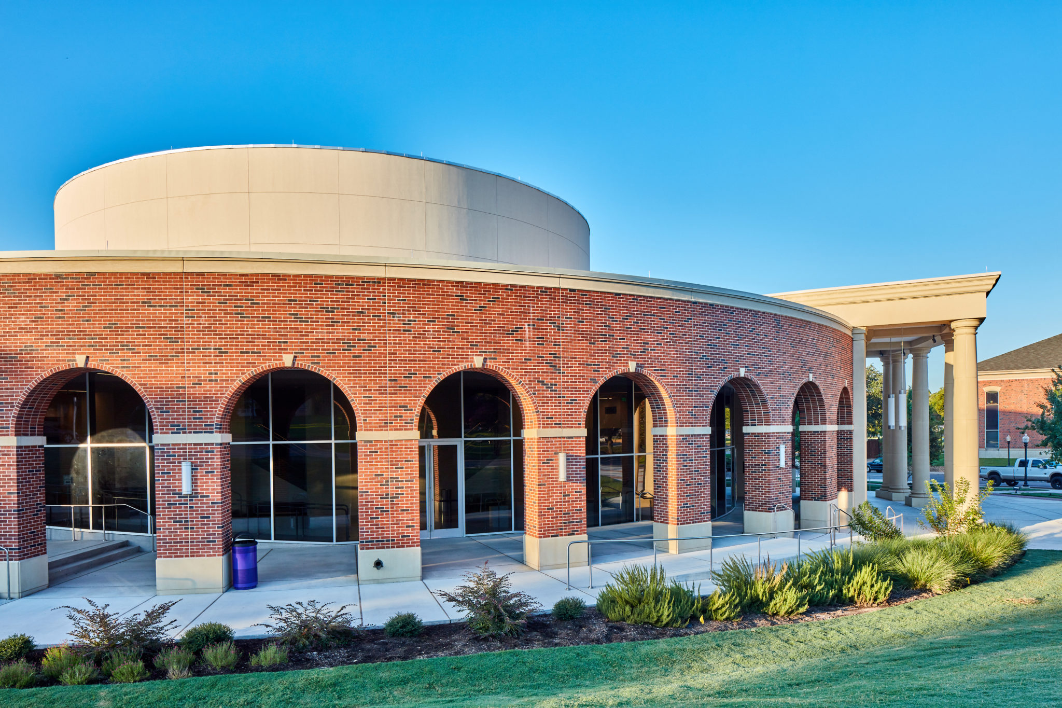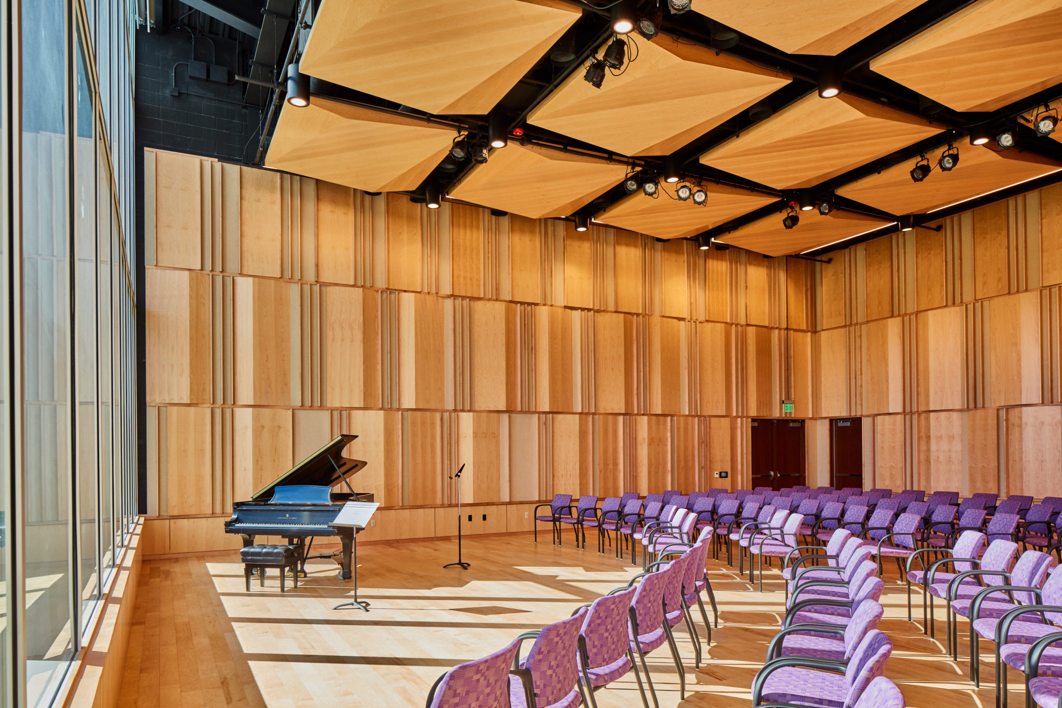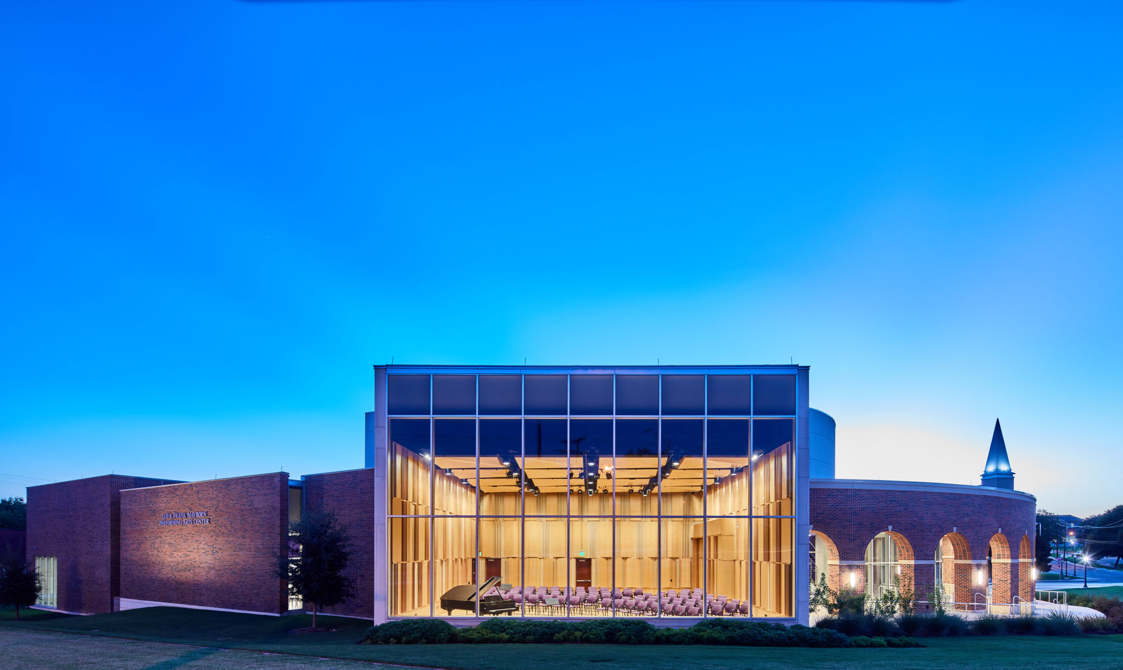University of Mary Hardin-Baylor Performing Arts Center
Construction Cost: $18.5M | SF: 39,000
Randall Scott Architects brought world class instructional music & PAC design to the
University of Mary Hardin Baylor through a new $19 million Music/PAC facility. Situated on the prominent “front lawn” of campus, the facility will function as a gateway to the University and will balance the traditional style of the Georgian colonial campus with a more contemporary aesthetic. The new Music & Performing Arts Center will house the University’s developing music and theatre program and will contain a 540-seat, multi-use performance venue and a flexible, 100-seat performance lab. Other elements include a large rehearsal room, a recording studio, a full scene shop and a costume shop, box office, dressing rooms and classrooms, two of which will also function as chorus dressing rooms.
A multi-level, multi-functional lobby will negotiate site topography and provide informal performance and teaching spaces. This space will adjoin an outdoor loggia and terrace, bringing informal
teaching, performance and social spaces outside. The Performance Lab will visually and
physically connect to the lobby with a large sliding door and features a large exterior glazed wall with variable enclosure, joining the campus with the community and exposing arts activity to the community along Main Street. The recording studio will feature a glazed wall to allow students to connect with other arts disciplines within the building. This project was designed in association with design architect Westlake Reed Leskosky.


