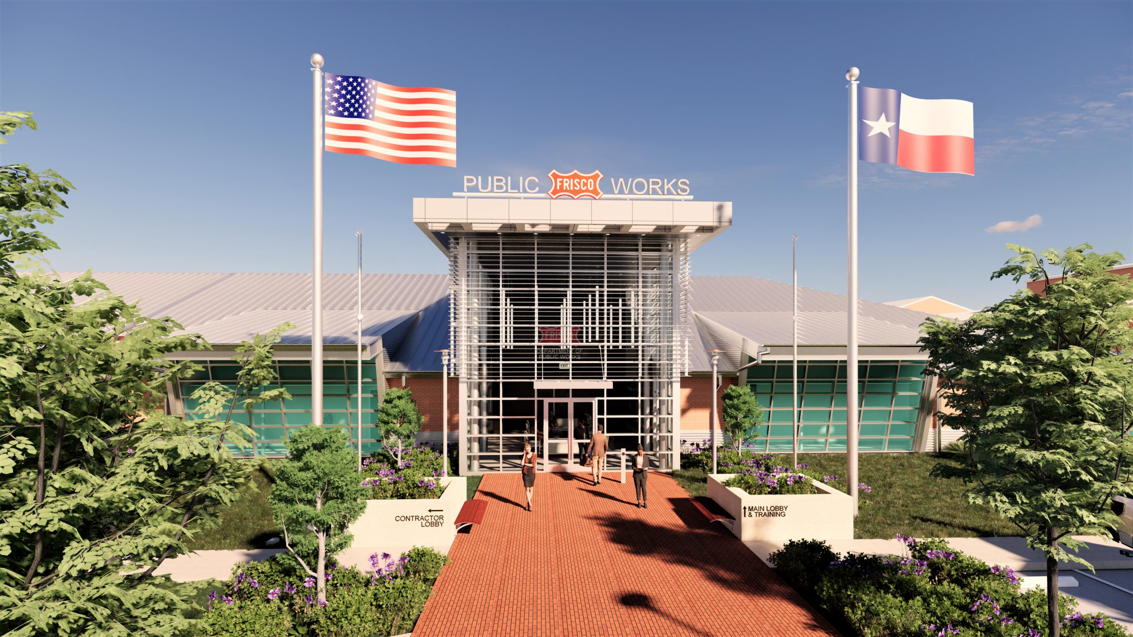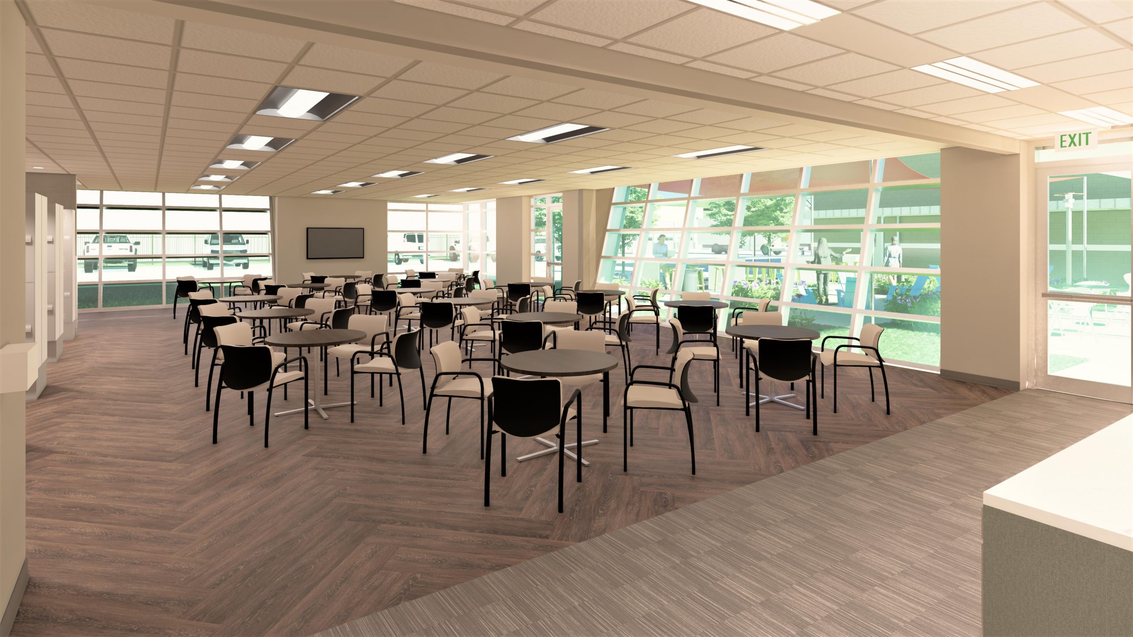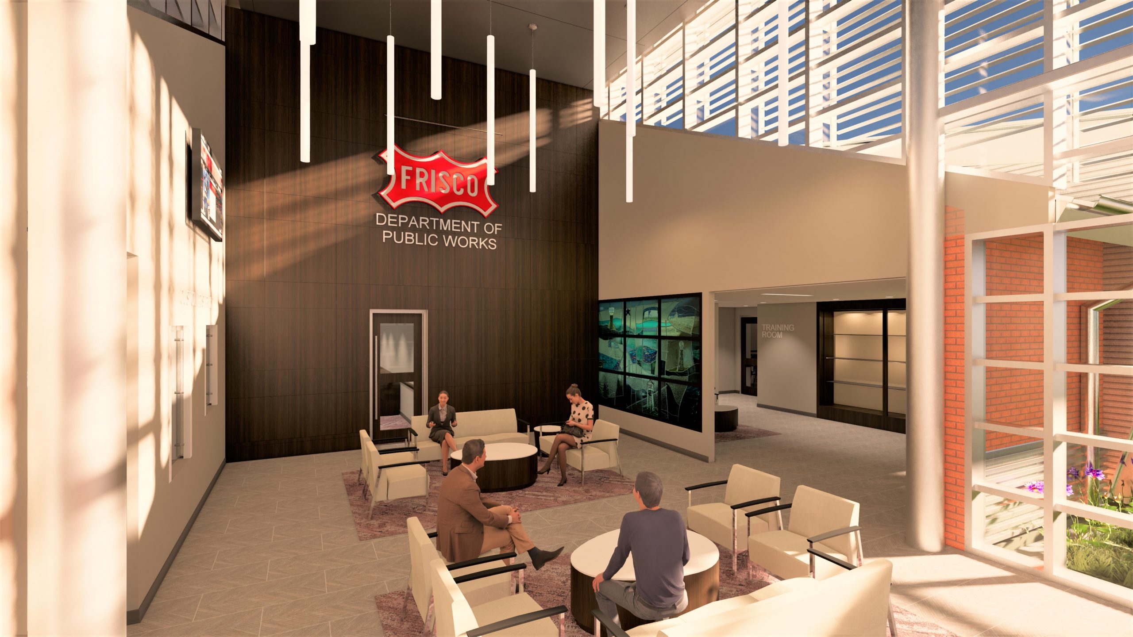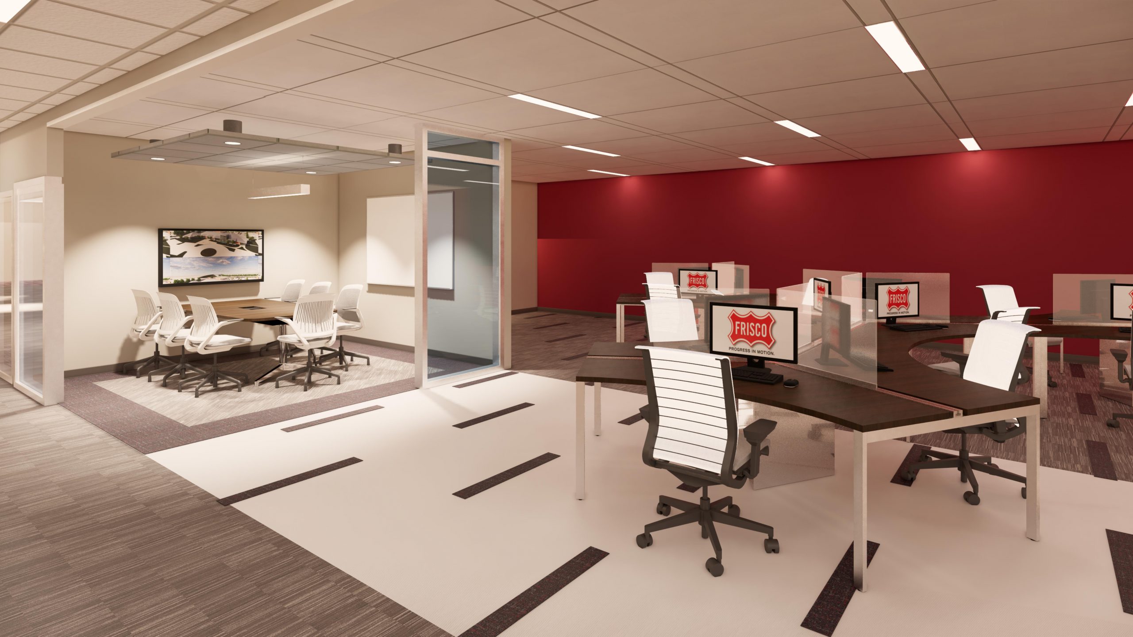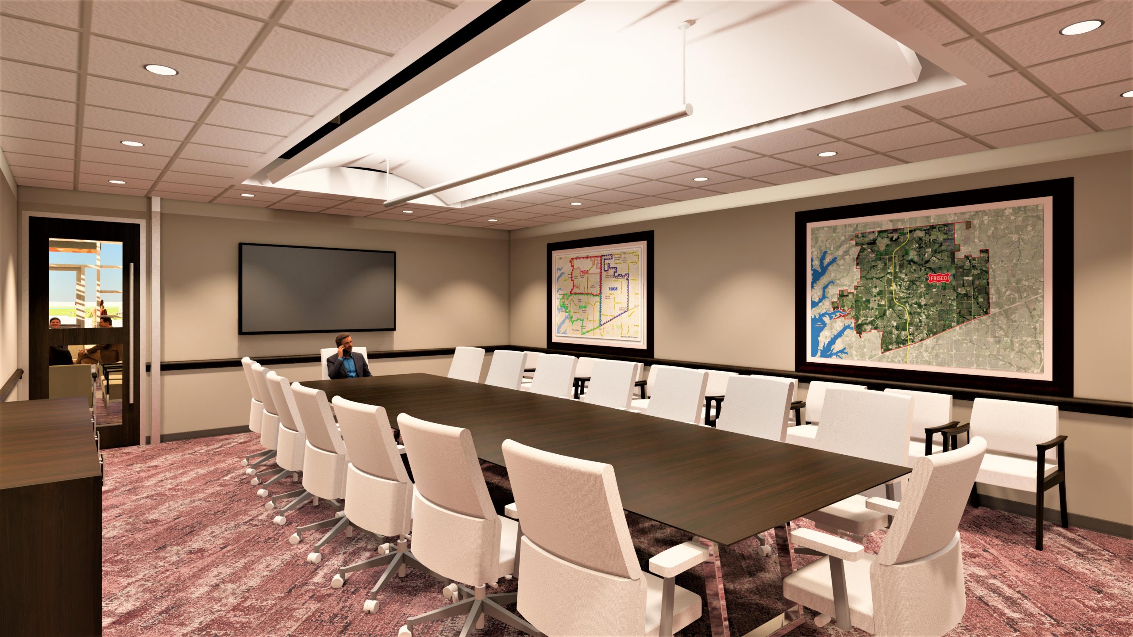Frisco Public Works
The Frisco Public Works Service Center project was a complete campus masterplan, expansion and renovation of their existing facilities. The Owner selected RSA based on its creative out of the box design approach to their specific needs. Through benchmarking tours, visioning sessions and extensive design collaboration between RSA and the Public Works staff, RSA proposed a cost effective highly efficient reallocation of space utilization in the Administration Building and Shops/Warehouse facilities. The design incorporated higher density flexible workstation based offices, a large training facility, centralized racked warehouse storage and an efficient loading process for service vehicles leaving in the morning that reduced footprint and shortened loading time. High density racking systems in the warehouse and reconfiguring the existing shop/workspace in the warehouse significantly improved efficiency within the existing footprint. A new two story glazed atrium entrance and several large glazed entry portals provided the tired façade with an industrial facelift while contributing significant natural light to the office and crew touchdown areas improving overall employee wellness. It is important to note that the Service Center Administration Building contains Public Works, Parks and Recreation and Fire Station No. 3 for the City.


