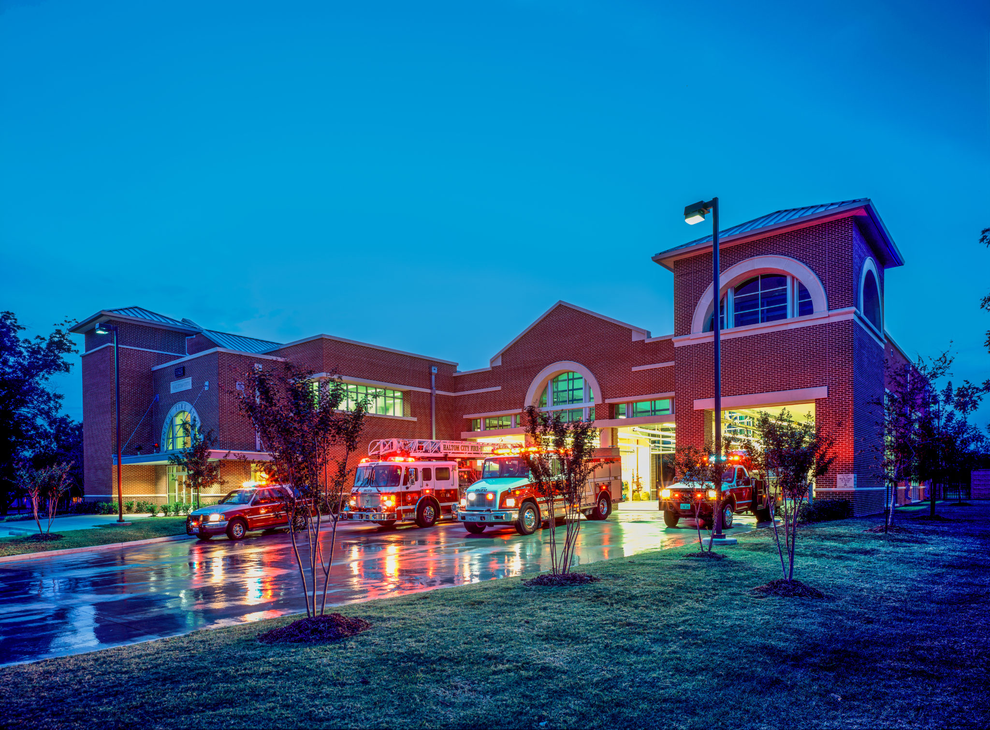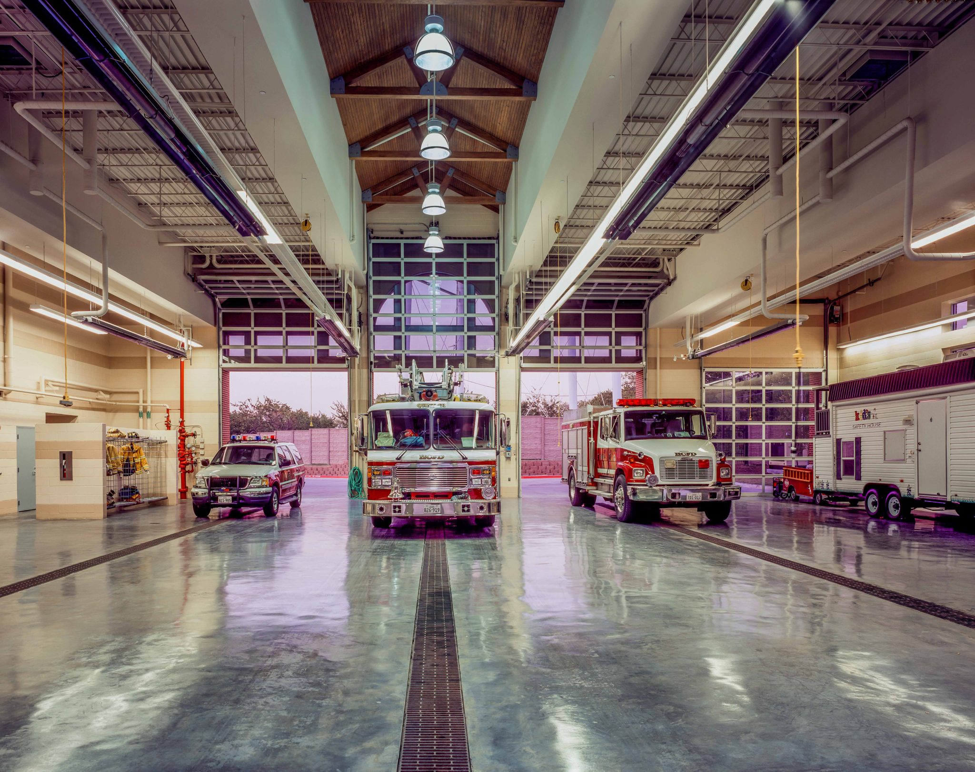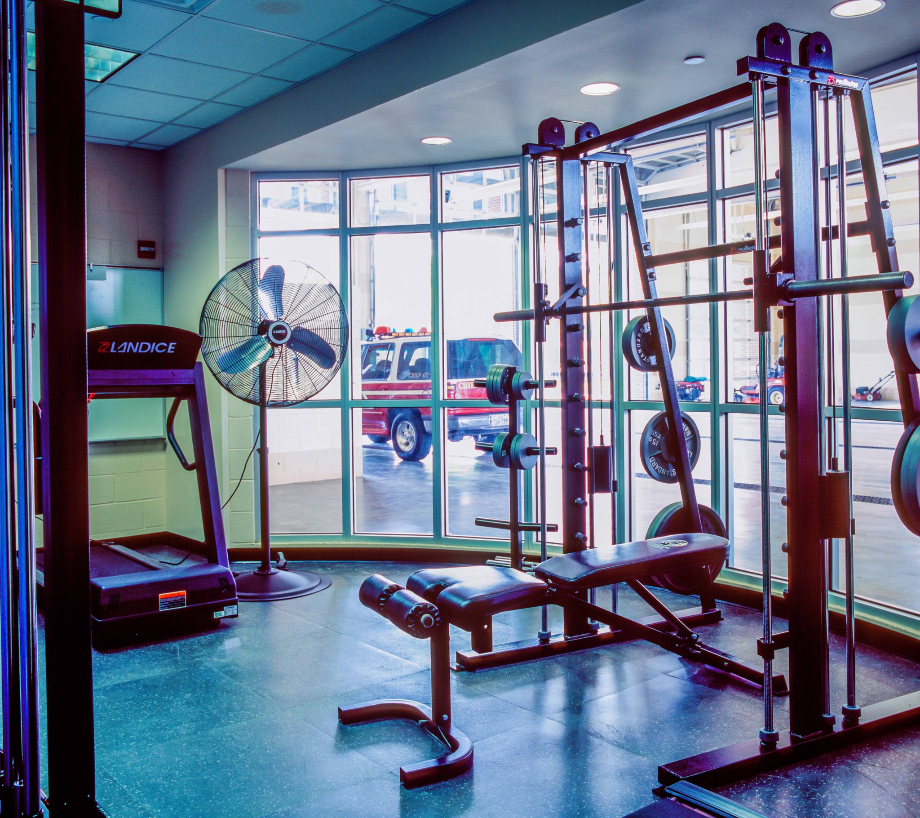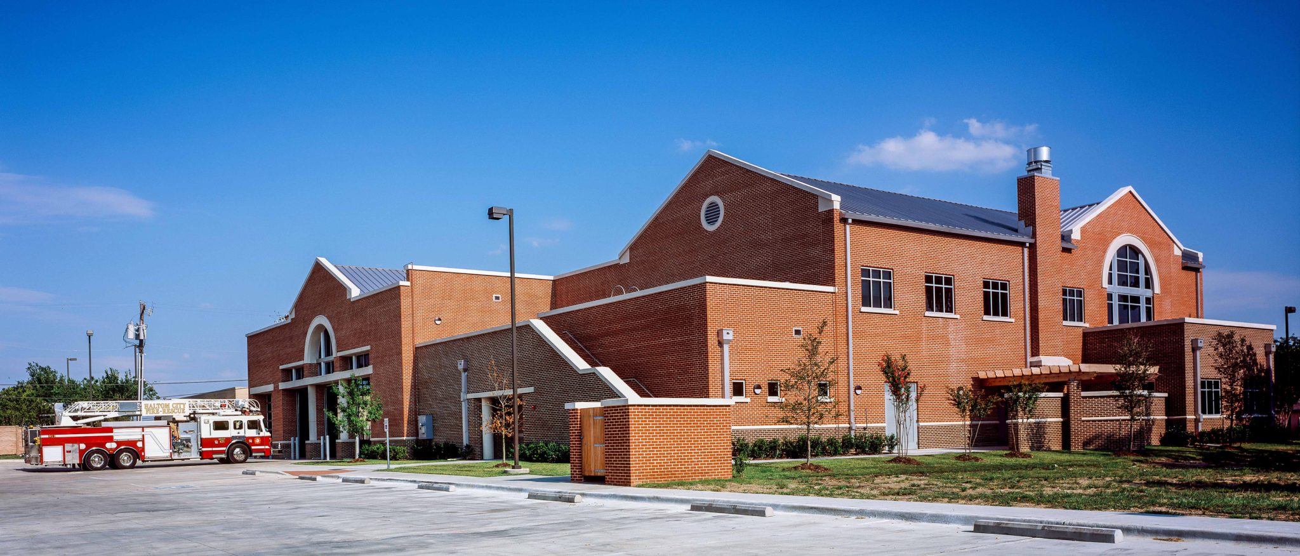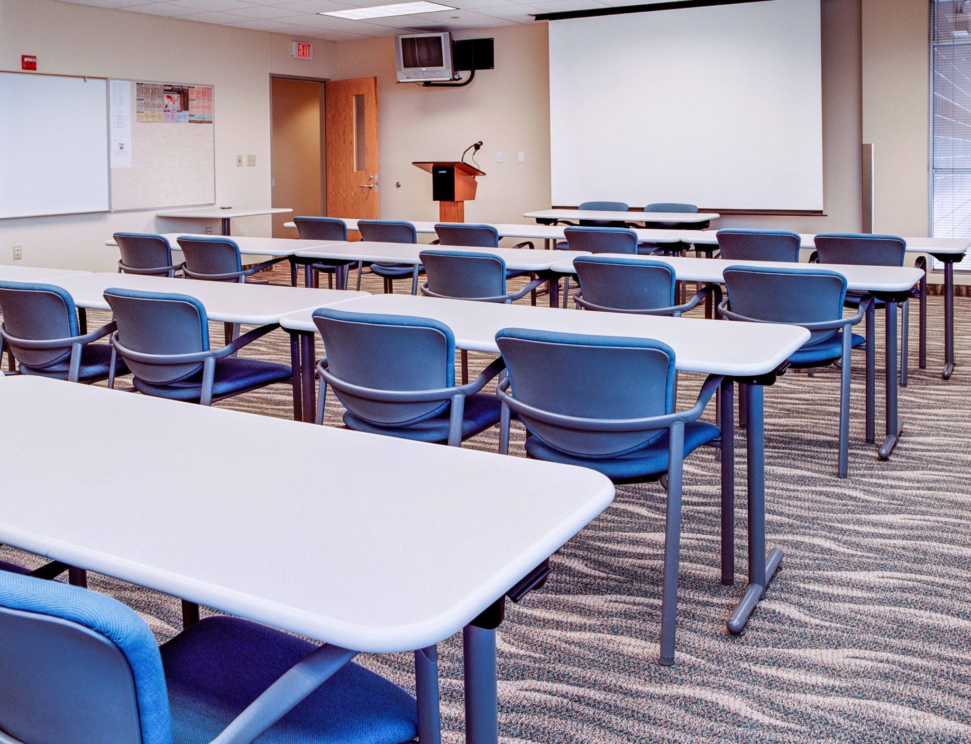Central Fire Station | Haltom City, Texas
20,000 SF | $2,600,000 The Haltom City Central Fire Station contains 3 Double Drive-Through Apparatus Bays, + 2 Back-in Apparatus Bays, Fire Fighter Bunk Rooms, Showers/Locker Rooms, Kitchen, Day Room, Dispatch Room, Training Room/Meeting Room/EOC, Training Storage Room, Video Training Room, Safe Room, Exam Room, Decontamination Room, Extraction Room, Fitness Center, Fire Chief’s Office, Assistant Chief’s Office, Reception, Building Lobby with memorabilia display cases, Break Room and Staff Offices. The Fire Chief wanted a traditional Chicago Fire House Design with Red Brick and White Cast Stone Trim. Fire Administration Offices are located on the Second Floor away from the Emergency Response Units. A unique feature of this project is the traditional fire pole located in the Second Floor Training Room for quick access of the firefighters to the Apparatus Bays when a call comes in during training sessions. A combination of sloped and flat roofs blend the building in with surrounding residential neighborhoods and provide easy access to the screened roof top mechanical equipment.


