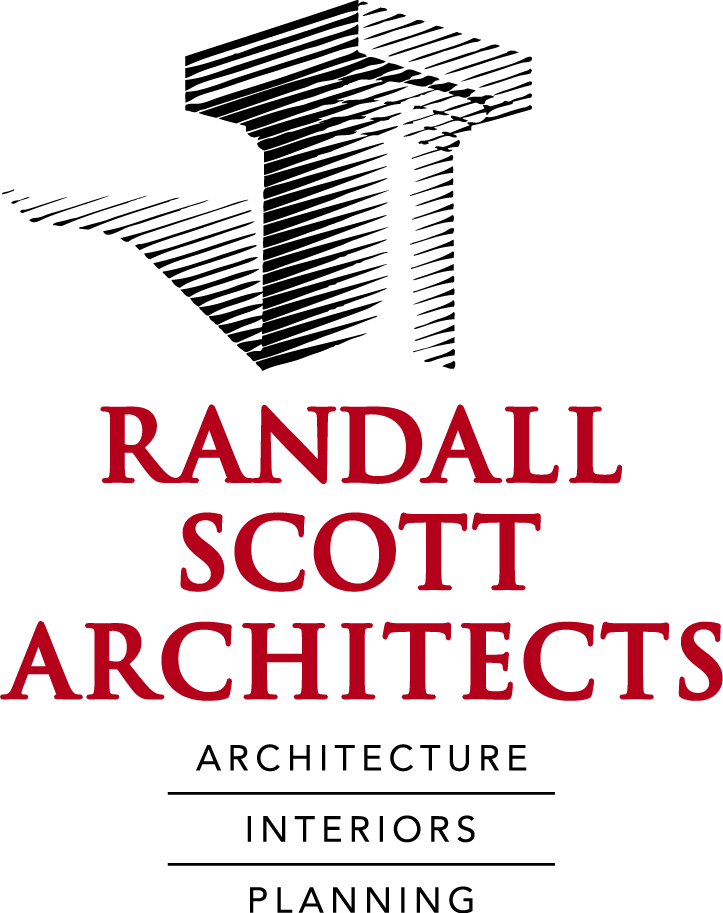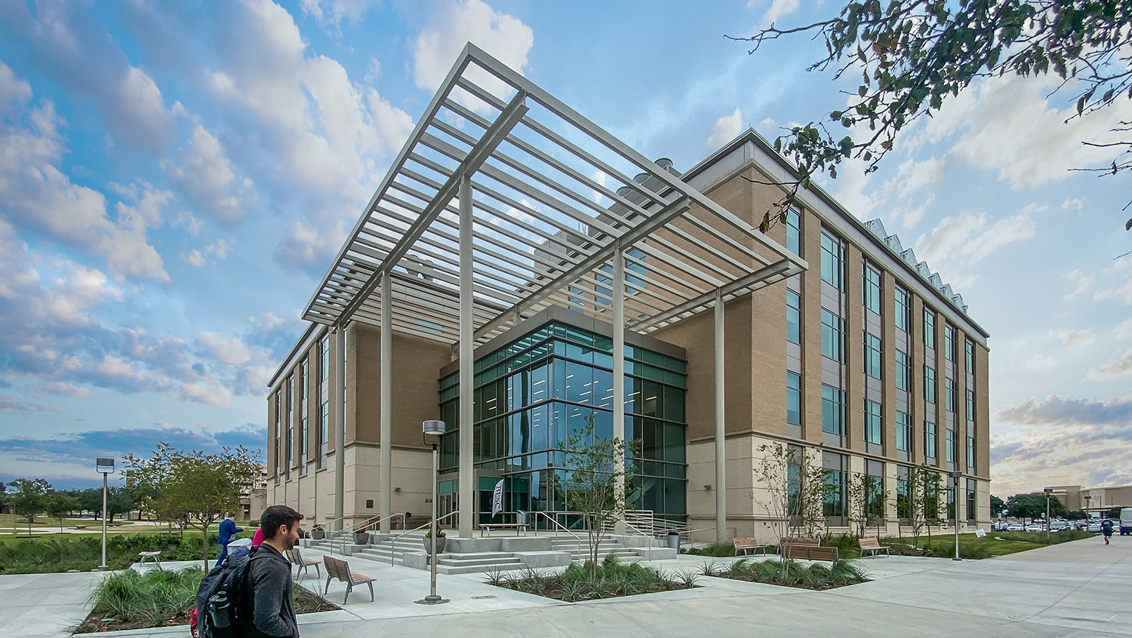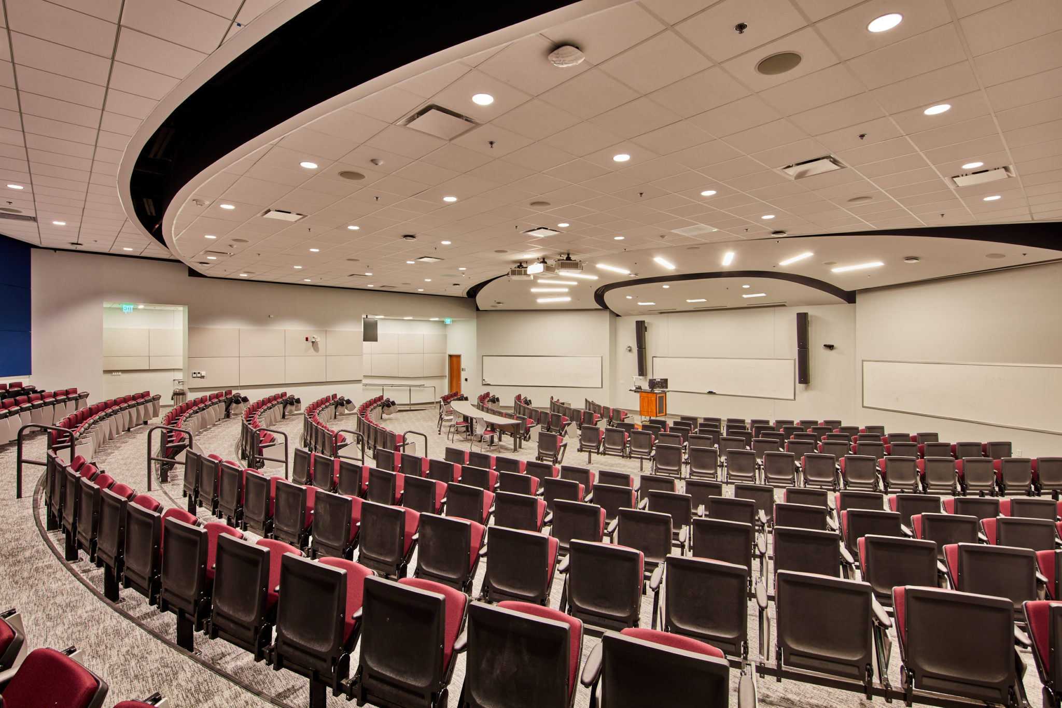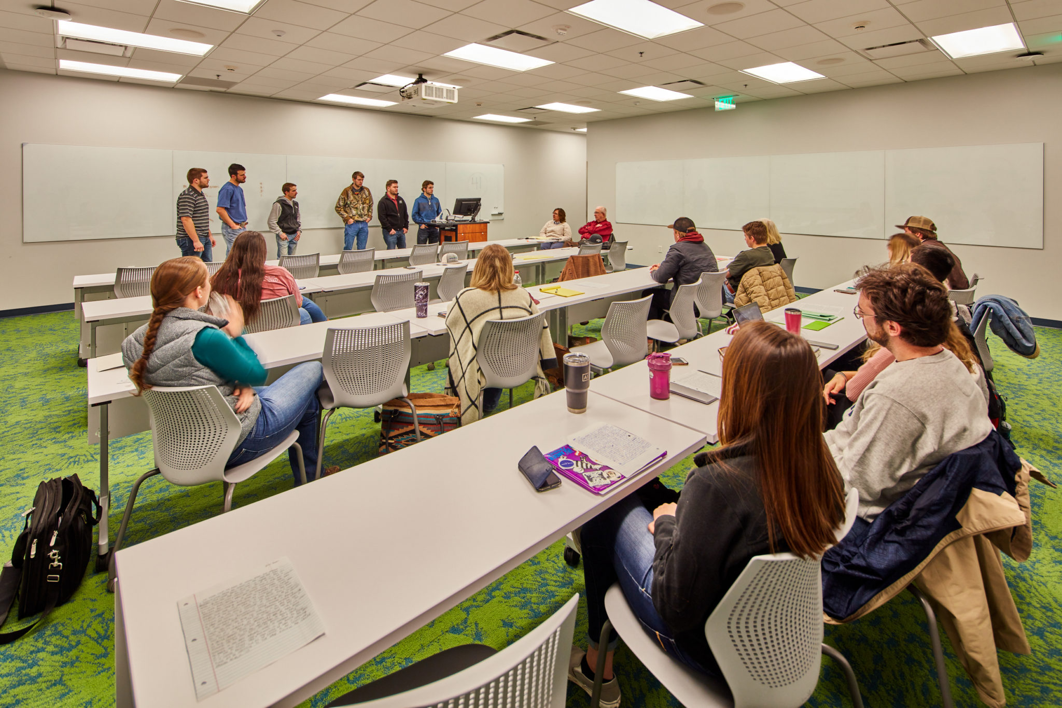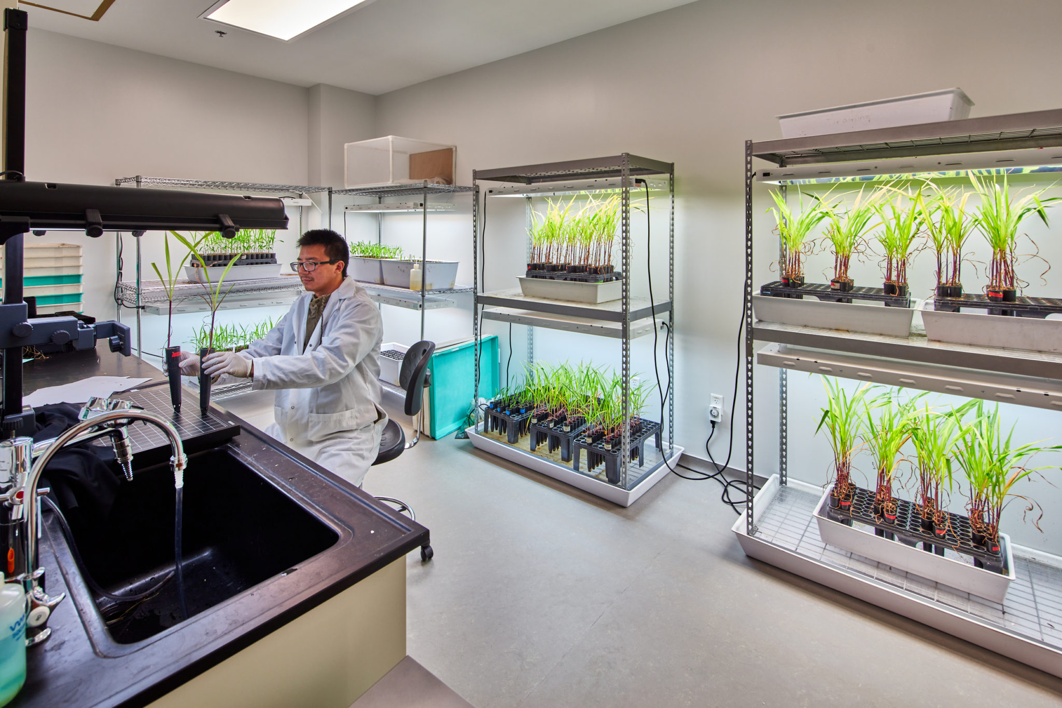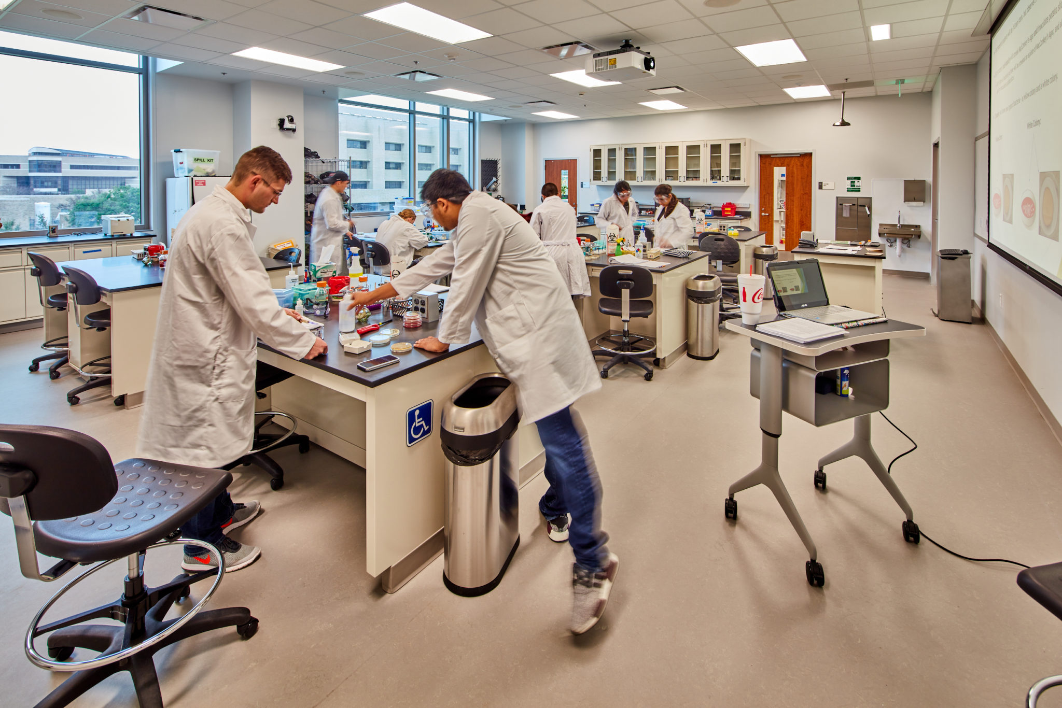Texas A&M University AG#5 Building
Construction Cost: $38.8M | SF: 87,260 SF: 85,496 + 1,764 SF Greenhouse
This new building has four Floors of (BSL-2-P) Microbiology, Plant Pathology, and agriculture laboratories, as well as another three floor wing of 21st Century innovative classrooms and an extensive instructional rooftop Laboratory which is creating a learning environment that will drive Texas A&M into the next generation of agriculture pedagogy. The 300 seat tiered lecture hall (Provost controlled) is based on 21st Century initiatives. The university user group toured other nationally recognized 21st century academic facilities and infused this learning style into RSA’s new Lab & Classroom building at A&M. The facility also incorporated hands on teaching and research labs that were designed to meet BSL-2-P requirements.
The building also hosts Instructional Labs, (20) Research labs, a rooftop instructional greenhouse Lab, two 75-150 seat multipurpose registrar controlled seminar rooms, one 100-200 seat registrar controlled multipurpose flat floor auditorium, teaching support spaces, and administrative offices. The new building will provide state-of-the-art flexible labs and lab prep spaces with the capabilities necessary to support research as it evolves into the future. A major theme for the new building is “Science on Display.” Science on Display will provide the opportunity to engage the broader community, promoting interaction and student interest. This project is right on the new pedestrian corridor of the 2018 Master Plan for Texas A&M University and is intended to be a recruiting tool through its initiative of “Science on Display
