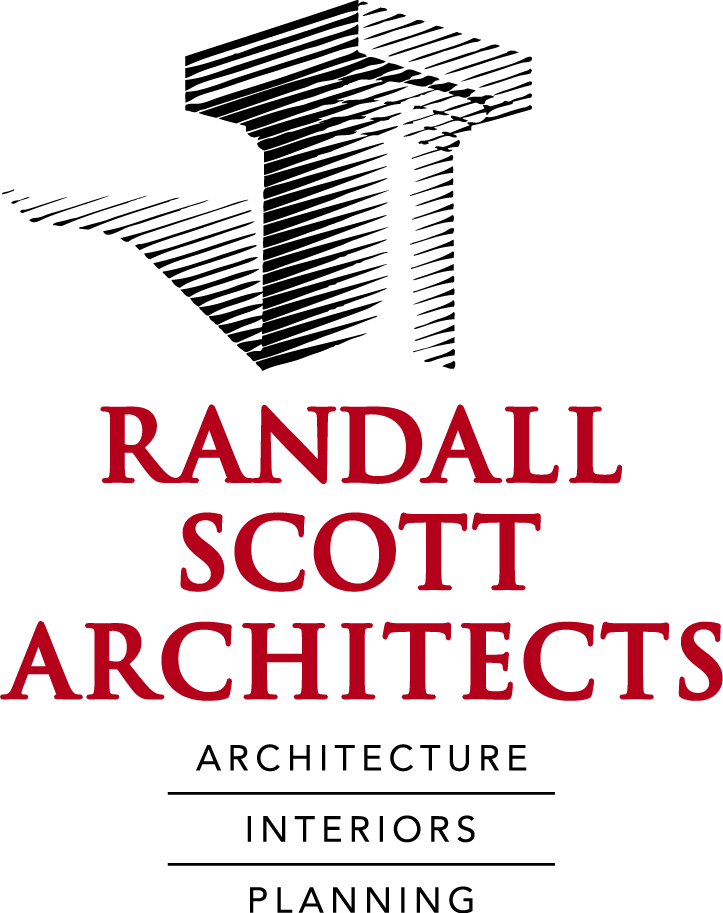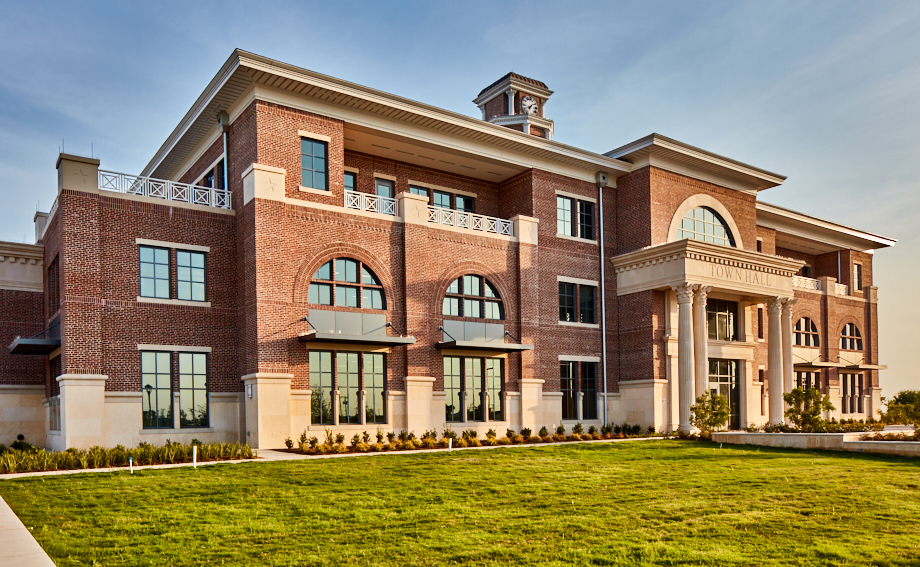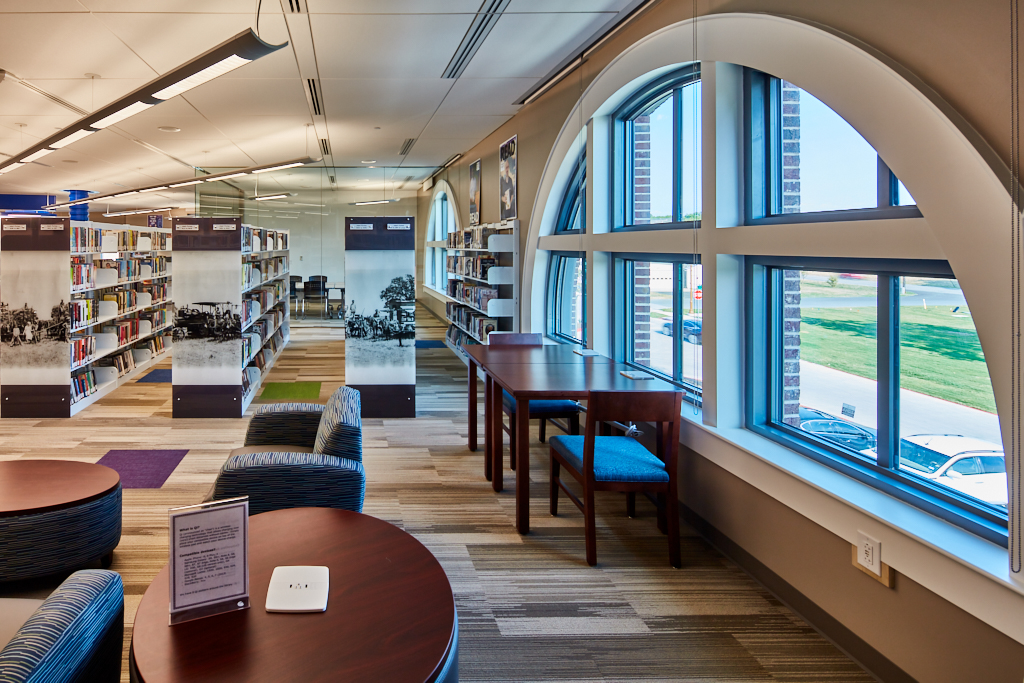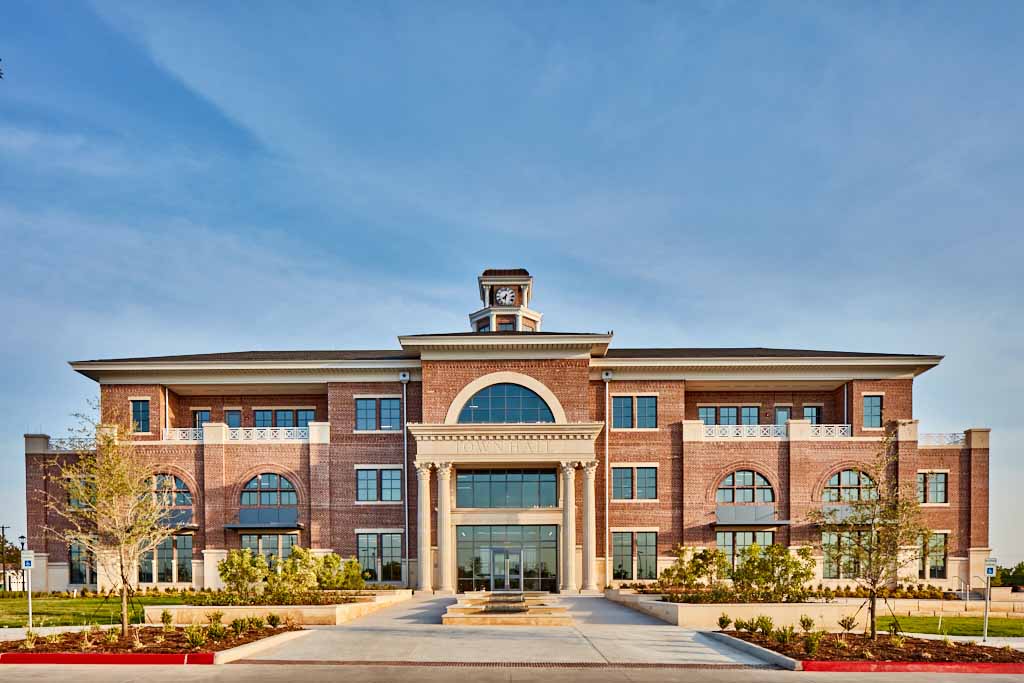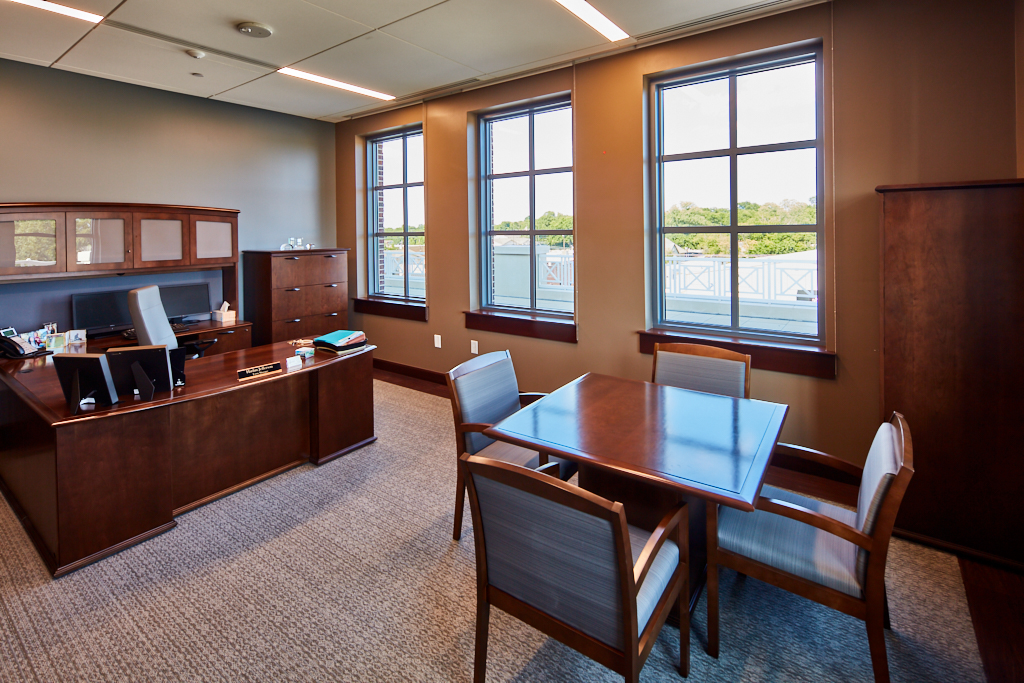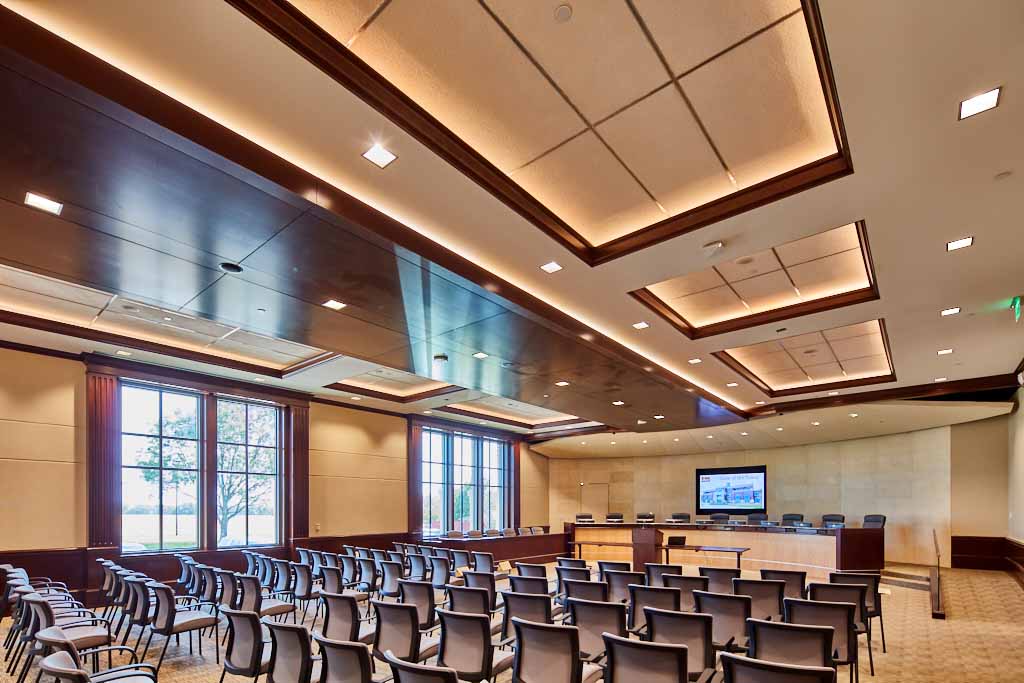Prosper Town Hall & Library
RSA was tasked with the design of a Town Hall & Library that reflected the character of the small, local, but historic, downtown. The fabric of this downtown consisted of antique red brick and cast stone with metal and stone accents. RSA’s exterior design focused around timeless Beaux Arts government vocabulary with oversized arched Richardsonian windows and highly detailed brickwork borrowed from the adjacent historic downtown structures. The building is clad in antique red brick with traditional cast stone, natural limestone and metal accents. Large columns and entablatures mark distinct entrances to the Courts, Library & City Hall Complex. The building massing steps back at the third floor to provide roof terraces and verandas with views in all directions. The building sits atop an elevated podium with the top of its cupola standing at over 100 feet above ground. Inside, the building is a Great Hall which espouses a two story colonnade capped with 25 foot wide arches framing coffered ceilings appointed with historically accurate luminaires. An innovative feature of the Courts & Library building was its ability to expand into dedicated shell space provided on each floor and onto third floor roof terraces on the east and west ends of the building. Until such time as the building needs to expand, these roof terraces provide unique amenity spaces for staff and the public to enjoy. This environmentally friendly building was designed with highly efficient HVAC units, daylight harvesting systems, LED lighting, CO2 sensors, economizer systems, solar shading elements, low-e insulated glazing and R-30 insulation with an air barrier in the walls and roof. Careful attention has been paid to providing a high degree of indoor air quality and natural daylight to each and every individual that works in and visits the building.
