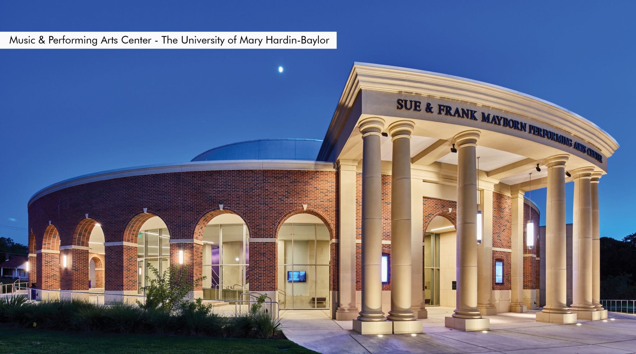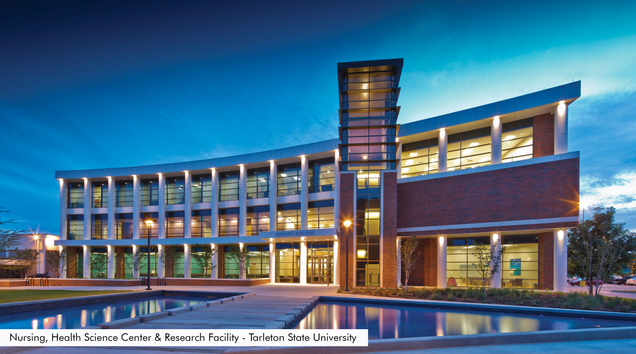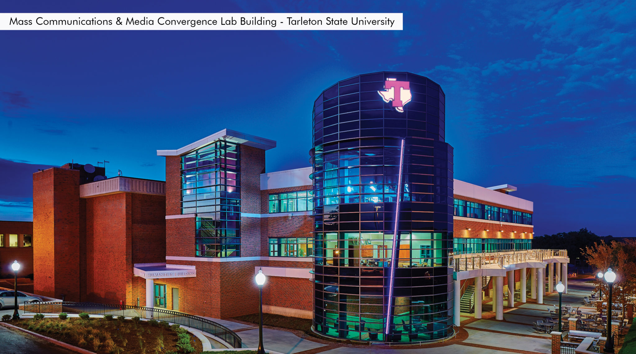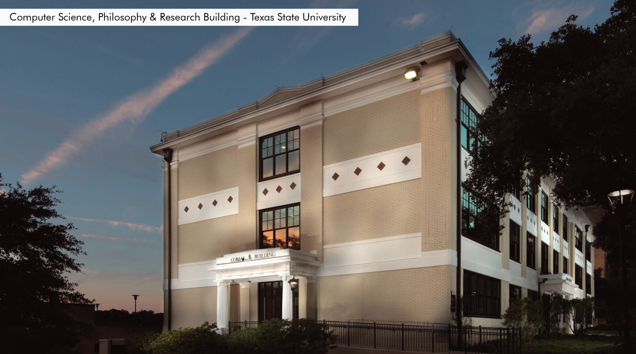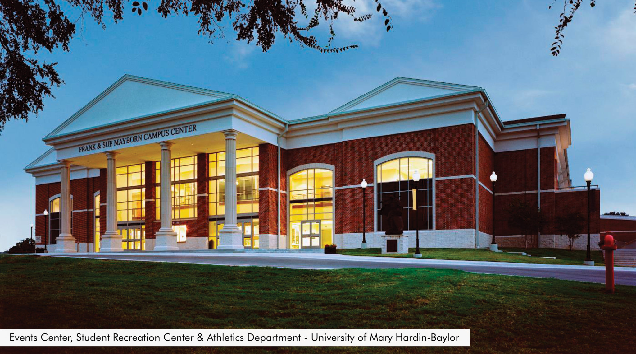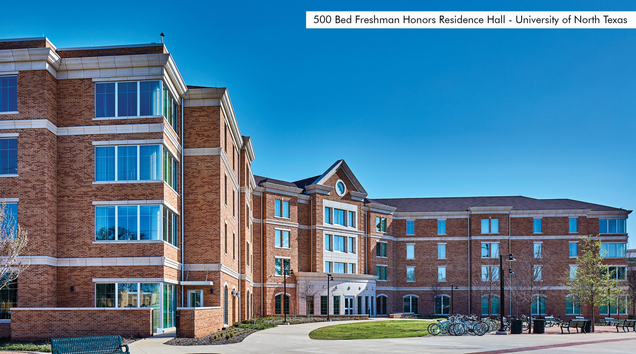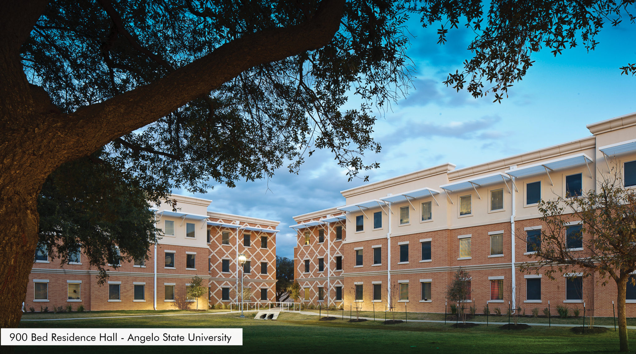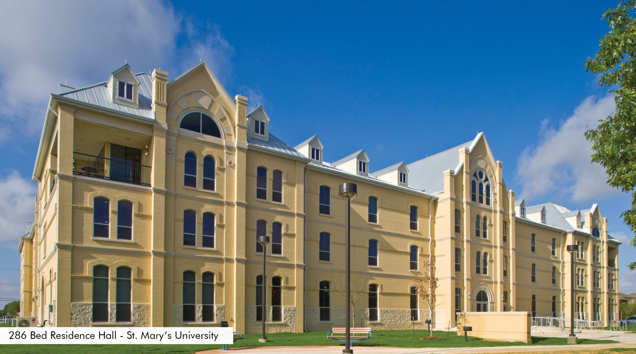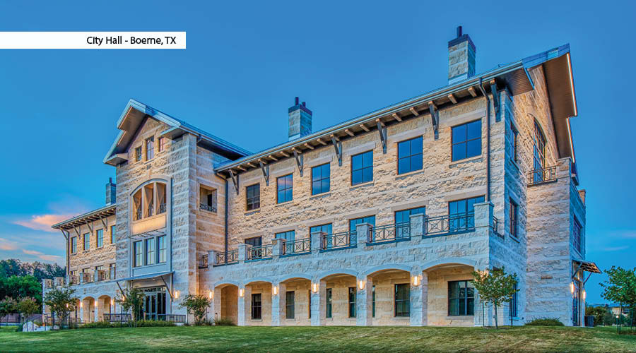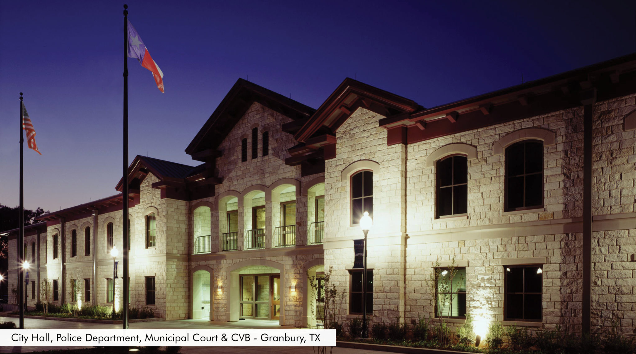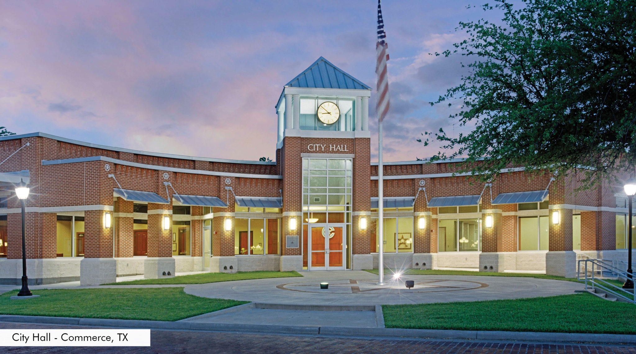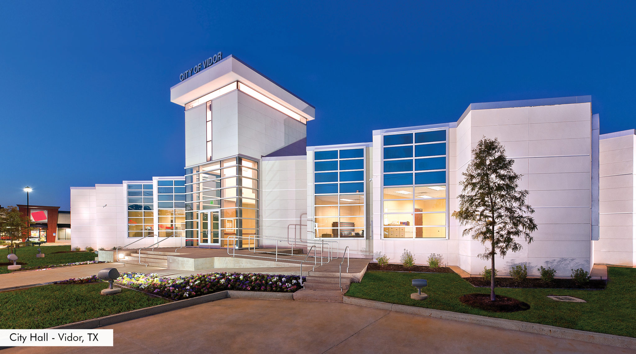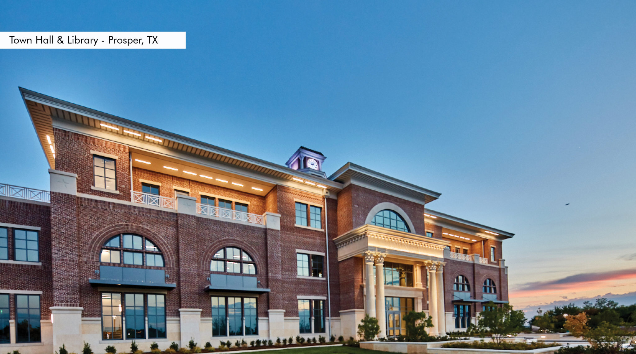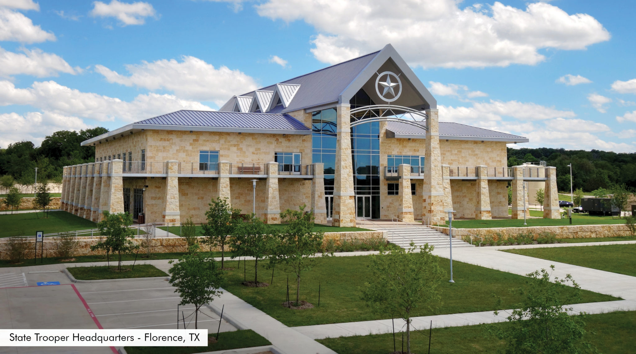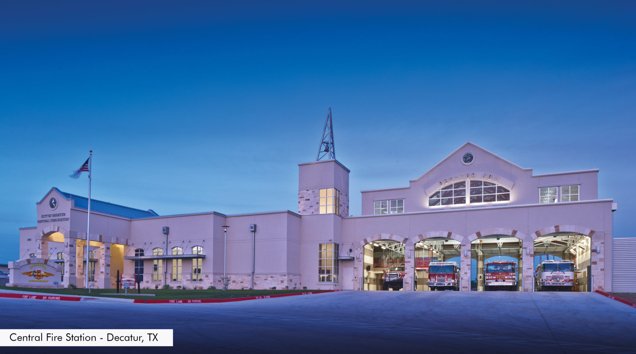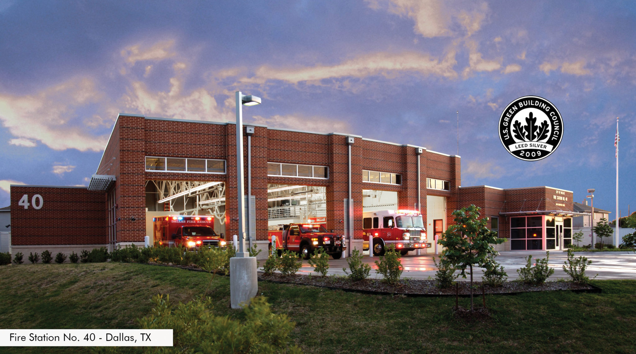While working with Municipal and Public clients over the last three and a half decades, RSA has created specialized workshops for our clients to help create a consensus among residents, staff and stakeholders.

RSA has experience programming and designing just about every building utiltized by our higher education clients.
“Randall Scott Architects has proven to be an asset for this University at every turn this far.”
– Kelli S., Tarleton State University
We believe in planning, designing and constructing buildings that are timeless in their design.
Sustainable or “green” building design is critical to our approach on every project before, during and after construction.
RSA’s mission is to create built environments that provide longer life cycles, higher return on investment and leading edge design.
Among our highest aspirations as a firm is the respect the architectural heritage of the municipalities and campuses we touch.
We have designed City Halls with modest to generous budgets for municipalities of various sizes.
Our Public Safety experience ranges from Fire and Police Stations to Training and Headquarters Facilities.
We’re a business for the new economy; centered in sustainability, thriving on collaboration and backed by powerhouse creativity.
SF : 11,977 Client : City of Dallas, TX Relationship Length : 25 Years
SF : 125,000 Client : Tarleton State University Relationship Length : 12 Years
SF : 35,580 Client : Texas State University Relationship Length : 7 Years
The City of Dallas Fire Station No. 40 incorporates a ground-breaking “Roundhouse” Apparatus Bay design. The unique Roundhouse design serves two functions: 1) The arc shaped Apparatus Bay provides trapezoidal shaped truck bays which result in additional staging and dressing area where it is needed between apparatus cabs for fire fighters’ boots and gear. 2) The radial facade provides extended visibility to the public of the station’s multi-million dollar fire fighting apparatus.
Tarleton State University’s primary goal for this SMART Classroom, Lecture Hall, Movement Science and Media Convergence Lab facility was that it become a benchmark for state-of-the-art indoor and outdoor collaborative education. At the core of RSA’s design are fifteen indoor and four outdoor collaboration spaces in addition to four 100 person lecture halls and three 25 person multi-purpose breakout rooms. The facility contains 40 faculty offices and a one-of-a-kind Media Convergence Lab.
RSA’s design reestablished this 1917 historic facility which possessed important social collateral, into an economically viable and vibrant campus asset. The innovative design sought to honor the building’s intrinsic and residual value by revitalizing the facility with state-of-the-art learning spaces. Achieving… 1) The need for modern academic, research and faculty office facilities while preserving the emotional capital of its alumni 2) today’s funding challenges and 3) the historic, adaptive reuse of its nonconforming building assets.


