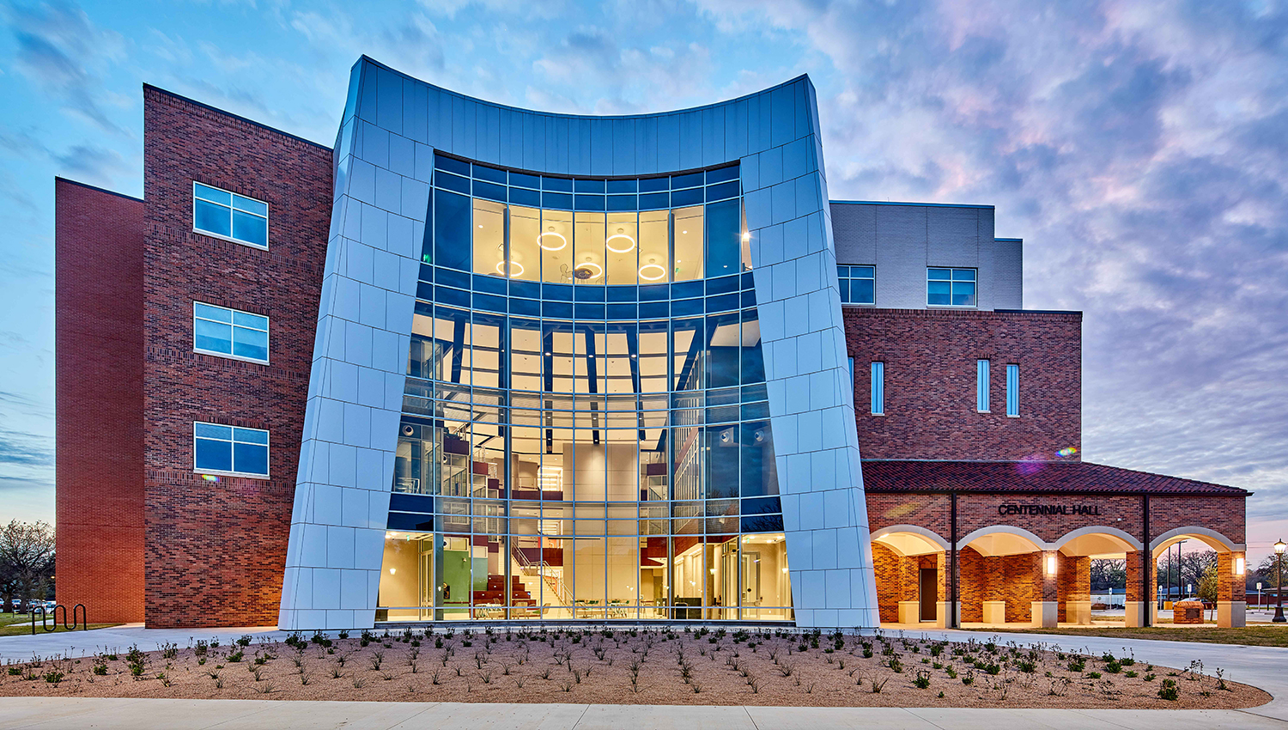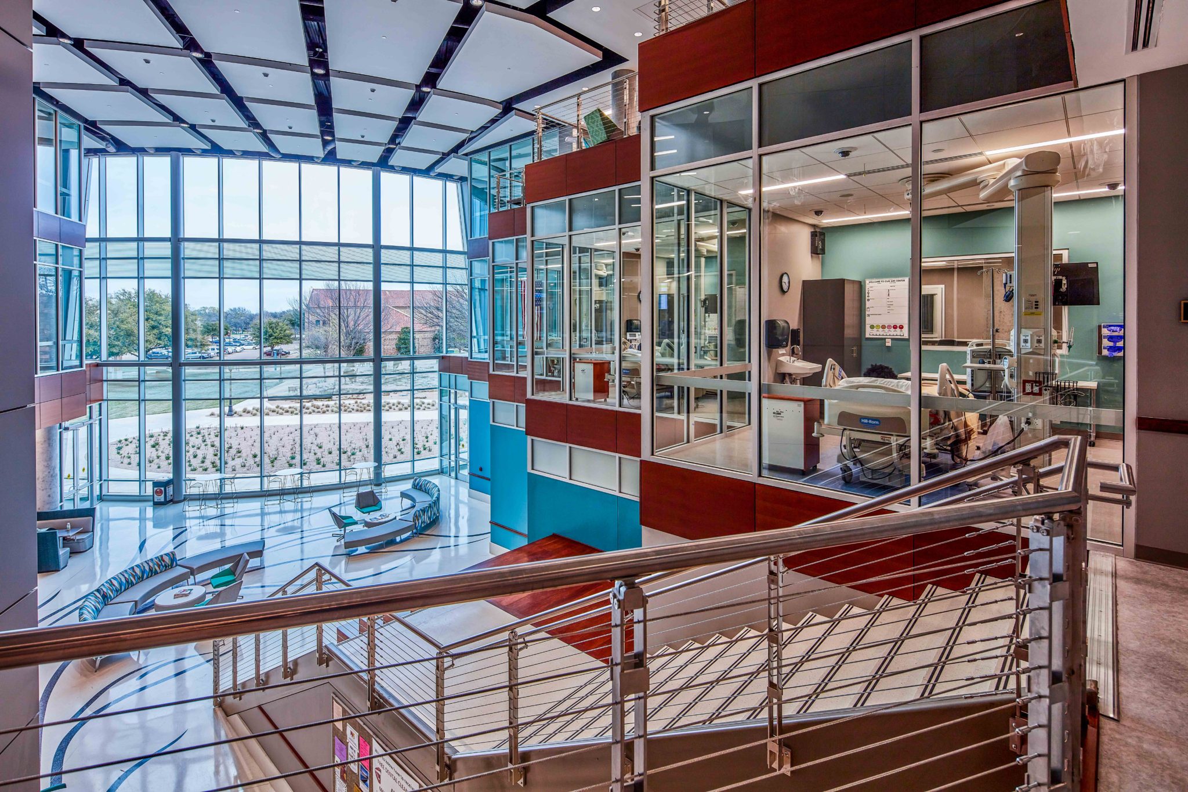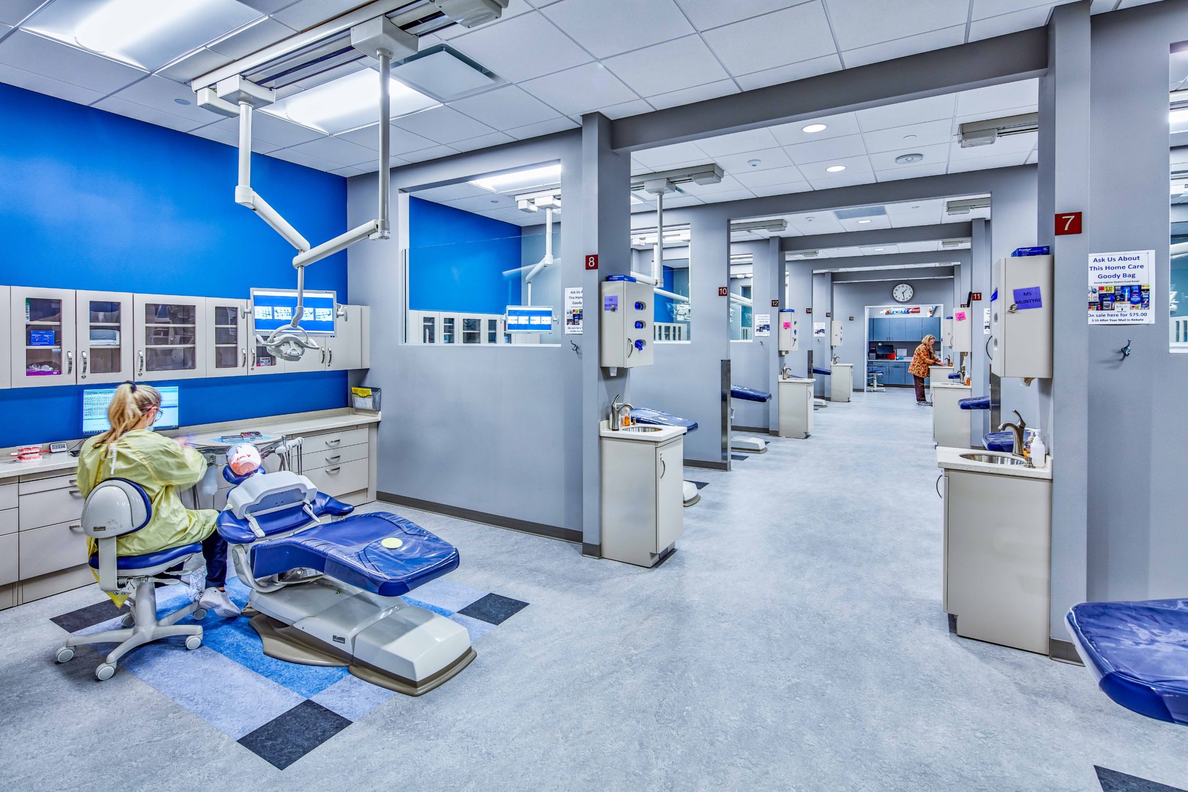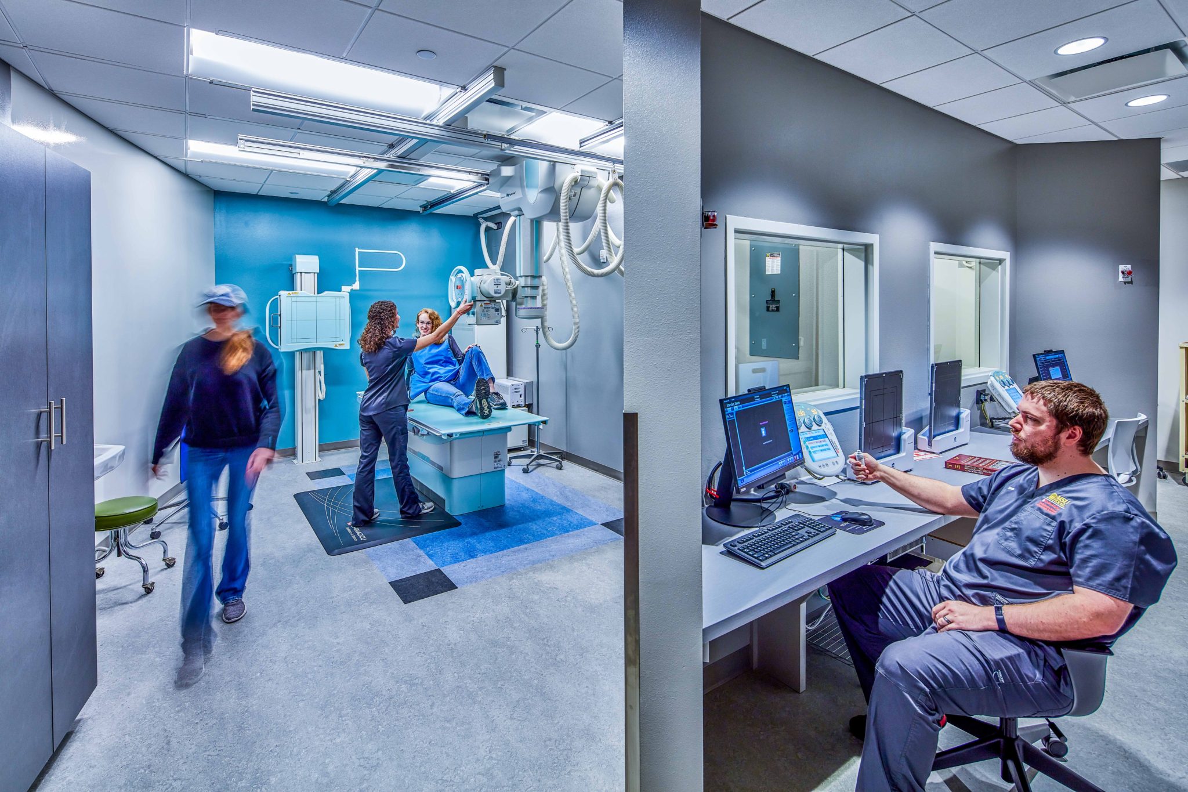Midwestern State University Health Science Center
Construction Cost: $34.3M | SF: 93,000
Midwestern State University had several health science departments that were spread all over campus. MSU selected RSA as its partner in the design of an 84,000 GSF new facility to centralize all of the College’s nursing and health science
departments.
The new facility was programmed and designed to include Multi-Disciplinary Classrooms, Learning Labs, Health Sciences, Skills labs, Simulation Centers and a designated Computer Testing Lab. This facility is home to MSU’s: Nursing Department, Simulation Center, Respiratory Care Department, Radiology and Dental Hygiene. Our design team worked closely with the university to create environments that are inviting and appealing to prospective faculty and students. The classrooms in this facility were designed with the Advanced Learning Classroom model in mind. Also included in the
design is an Augmented Reality Anatomy Lab using a life size “Anatomage” touch screen table, which is a Cadaver-sized touch screen digital learning table.
The design focused on creating an (IPD) Inter-Professional Development Environment where students cross-pollinate with other disciplines. The design created a three-story glass atrium with hands-on labs around the perimeter so that from anywhere in the space, students are able to interact and see other departments and disciplines at work. The 2nd floor has an Inter-professional Simulation Operating Room which provides multiple scenarios for students of the different health sciences to perform simulations together, just like the real medical world. This inter-professional room allows students from the Nursing Department, Respiratory Care Department, Radiology and other health sciences to experience simulations together.






